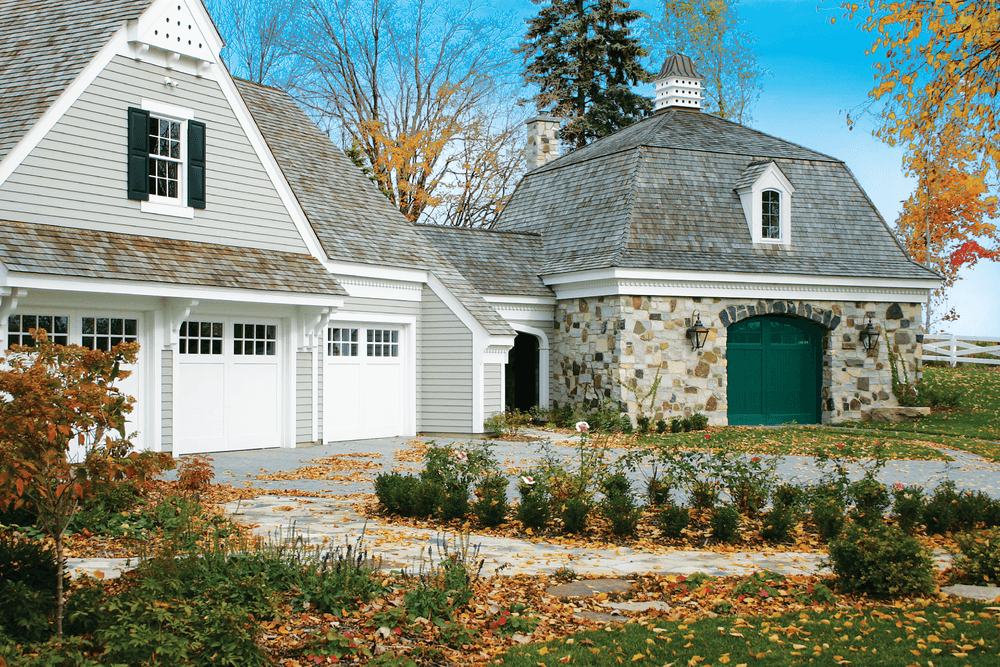
Building a Detached Garage? Here’s What You Need to Know
Sometimes a single garage space isn’t enough. Sometimes that space is more than storage. It might be used for recreation, work, or any other purpose. That’s why many homeowners choose to add a detached garage, a space that can act as an extension to your current garage.
If you are considering adding a detached garage to your home, here’s what you should be thinking about.
Local Zoning Restrictions and Building Codes
Every local municipality has a zoning and engineering department that dictates how structures can be built and where they can be placed. If you are going to be adding a detached garage to your property, whether you are building it yourself or hiring a contractor, you will need to pull a permit before the job can be completed and approved by the city.
There are many zoning and building codes you will have to adhere to, some of which will dictate:
- Where the detached garage can be placed including how far from your house and how close it is to property lines, ditches and culverts, etc.
- How tall and large the structure can be.
- What the garage can be used for.
- How many entrances/windows it can have.
- The materials that can be used.
- Required drainage.
Make sure you understand what can and cannot be done when building your detached garage. Plans will need to be approved by the city before you can even begin. Keep in mind that the structure will also need to be approved by a homeowner association if you are a part of one.
Ventilation and Insulation
Whether the space will be used for storage, as a workshop, or for recreation, proper ventilation and insulation should be right on top of your list. It’s also worth it to consider adding heating and/or air-conditioning to the space, depending on the location of your home and how hot or cold it can get during extreme weather seasons.
Consider Your Driveway
Depending on where the detached garage will be placed, and whether or not it will be used to store cars, boats, etc., you may need to extend your driveway along the side of your house to be able to reach the new structure. This can involve redoing the landscaping as well as marking gas, electrical, and other utility lines.
Is it Fully or Partially Detached?
If the new garage is going to be placed within a short distance to your home, you can add an addition to your home that connects the two structures. This addition can be partially open or fully enclosed. No matter which one you choose, this can be a great way to stay warmer and dry when it rains.
Find the Right Garage Door/s
Every detached garage needs a reliable and exquisite door. At CAMBEK, we build one-of-a-kind wooden garage doors that can perfectly complement your new detached garage space. We have three garage door lines to choose from: Limited, Classics, and our fully customizable garage doors. We want to hear about your new garage space. Get in touch with us to talk about your garage door options.








