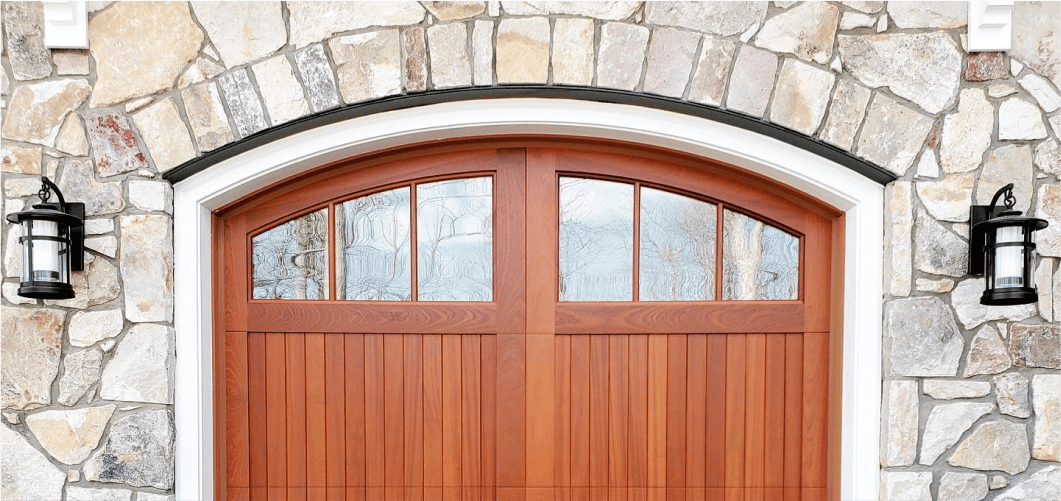
Designing Distinctively Shaped Entry Doors for Any Home
Your entry door sets the tone for your house, which is why choosing the right door design is a strategic decision. It’s not just about material and finish; shape also plays a defining role. Custom-shaped wood entry doors offer a rare opportunity to match architectural themes and create something that’s memorable and cohesive. What’s the right shape for the home you’re working on?
Arched Entry Doors
The arched entry door is a classic, and for good reason. Curved top doors soften home facades, drawing the eye upward and creating a focal point that continues upward and throughout the entire front of the house. Whether gently rounded or dramatically sweeping, arched doors command attention while conveying tradition.
Arched entry doors are normally found on:
- Tuscan, Mediterranean, and Spanish-style homes
- European-inspired estates
- Gothic Revival or Romanesque architecture
- High-end rustic homes or cabins with natural stone and timber detailing
Their customization options include:
- Radius Options: choose from full arch, eyebrow arch (a soft, low-rise curve), or Gothic-style pointed arch. Each brings a different feel.
- Glass Panels: add divided-light glass for a classic look or opt for a single large pane of textured or beveled glass to keep it modern and airy.
- Carving and Detailing: arched doors pair beautifully with hand-carved details, inlaid panels, or iron accents like clavos or speakeasy grills.
- Double or Single Doors: an arched door can be either a grand single slab or a twin set of curved-top doors for maximum impact.
Arched entry doors are especially effective when aligned with similarly shaped transoms, windows, or interior doorways.
Double-Wide Entry Doors
Sometimes one door just isn’t enough. Double-wide entry doors, either paired single doors or a single oversized slab, send a message of luxury and scale.
This style of door is ideal for:
- Contemporary or transitional homes with clean, strong geometry
- Large-scale traditional homes
- Properties with grand foyers or symmetrical facades
- Any entrance that needs to visually balance a wide elevation
Their customization options include:
- Panel Layout: consider vertical plank layouts for height, or large recessed panels to break up the scale.
- Hardware: statement hardware works well here—oversized pulls, backplates, or pivot hinges.
- Side Lights and Transoms: frame the door with sidelights or a transom to add contrast and natural light without compromising privacy.
Whether you’re designing a modern home with oversized pivot doors or a stately traditional entry with dual slabs and fluted casing, double-wide doors bring something that few other architectural features can match.
Segmented and Custom Geometries
Some homes call for something less conventional, including entry door shapes that break symmetry, introduce motion, or reflect unique architectural cues. These may include trapezoidal doors, asymmetrical double doors, or fully custom-shaped tops.
When should you use a completely custom style entry door? We find these best suited for:
- Modern or experimental homes
- Mountain or desert homes with strong natural materials
- Renovations of historic buildings that call for standout details
- Projects where the front entry is a focal moment of creativity
What can you do with this style of entry door? Their customization options include:
- Custom Top Profiles: think beyond the standard arch. Mix straight lines with curves, or mirror surrounding geometry in the door’s silhouette.
- Mixed Materials: combine wood with glass, metal inlays, or stonework.
- Integrated Lighting: add recessed or integrated lighting within the frame or surround to enhance shape and material texture at night.
- Hidden Details: custom doors can incorporate pivot mechanisms, flush thresholds, or concealed security features without disrupting the design.
These unique shapes work especially well when they echo architectural gestures elsewhere in the home, including rooflines, staircase geometry, or custom window systems.
There’s More to Custom Entry Door Design
When specifying a custom-shaped wood door, there are a few functional guidelines to keep in mind:
- Scale and Proportion: shape should always feel intentional and in balance with the elevation. A tall, narrow arch works beautifully on a vertical facade, while a wide, low eyebrow complements horizontal layouts.
- Framing and Surrounds: the door doesn’t exist in isolation. Surrounding trim, casing, stonework, or paneling should harmonize with the shape of the door. Consider continuing the curve of an arch in the jamb or repeating shapes in adjacent windows.
- Finish and Grain Direction: custom shapes can exaggerate or highlight the natural movement of the wood grain. Horizontal planks emphasize width; vertical planks add height; diagonal or chevron patterns create motion.
- Function and Operation: even doors with complex shapes can be designed to meet code and performance standards, including insulation, fire rating, and accessibility. Our team builds every door from the ground up, ensuring precision at every angle.
Let the Door Lead the Design
At CAMBEK, we handcraft every door to match your specifications, including the shape, finish, joinery, and hardware. No templates. No shortcuts. Just high-quality materials, expert craftsmanship, and design flexibility. Have a project in mind? Let’s collaborate. We’ll take your drawings and concepts and turn them into a one-of-a-kind door that speaks the language of the home it was made for.








