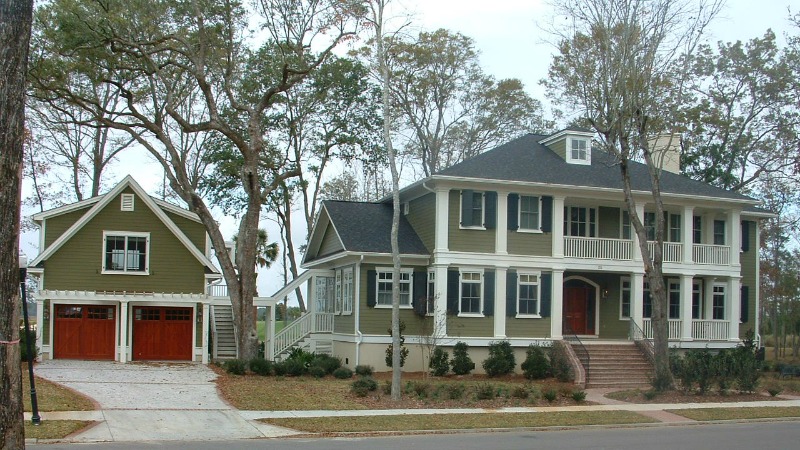
Designing Garage Doors for Detached Garages
Is there a “best fit” when it comes to detached garage doors? While every detached garage will be different, as is every home, there are a few garage door design styles that generally look better on these types of structures. If you are looking to build or remodel a detached garage, and a new custom garage door is a part of that plan, here are a few design considerations.
The Right Style of Door for a Detached Garage
While it’s not an end-all rule — building a custom garage door generally means that anything is possible— the best style of garage door for a detached garage is a carriage style door. Carriage doors are ideal for detached garages because they mimic the traditional style of doors that were on carriage houses and garages (which were once all detached) of the past. These types of doors have a unique style and can slide, swing, or fold open, making them a versatile choice. Varying opening options not only change the aesthetic of the door and structure, they also allow for doors to be placed in tight spaces (where large doors are unable to be opened all the way). They also allow homeowners to choose which style of opening works best for them.
The four major styles of opening are:
- Two-part swing: two panels that swing open from the center
- Three-part trifold: three panels that fold into one another
- Four-part bifold: four panels that fold into one another
- Overhead: a single panel that swings outward and up into the space of the garage
Choosing the Right Fit
When measuring for a carriage door on a detached garage, take the following points into consideration:
- The height and width of the door opening
- Side room: measured from the door opening (on both sides) to the wall
- Headroom: measured from the top of the garage door to the ceiling or the rafters above
- Backroom: the depth of the garage from the door opening to the opposite end
- Swing room: depending on the style of door, make sure there is enough clearance on the outside of the garage for it to open without obstruction. If there is not enough clearance, consider designing a three-part trifold or four-part bifold door to save space.
When measuring, make sure not to include the door jamb in your numbers.
Consider Adding a Walk-Through Door
Since carriage doors tend to be large, it’s not always necessary to open them every time the homeowner wants to enter and exit the detached garage. This is especially true if the space is being used as a workshop, gym, or any other alternative use. Walk-through doors afford people the freedom to enter and exit their garage spaces without having to open the main door. These custom additions can be added in one of three styles:
- Complementary: a separate, but nearby door with a similar design and build
- Integrated: a separate, smaller door that is built into the same door frame as the primary door
- Wicket: a small service door that is built directly into the main carriage or overhead door








