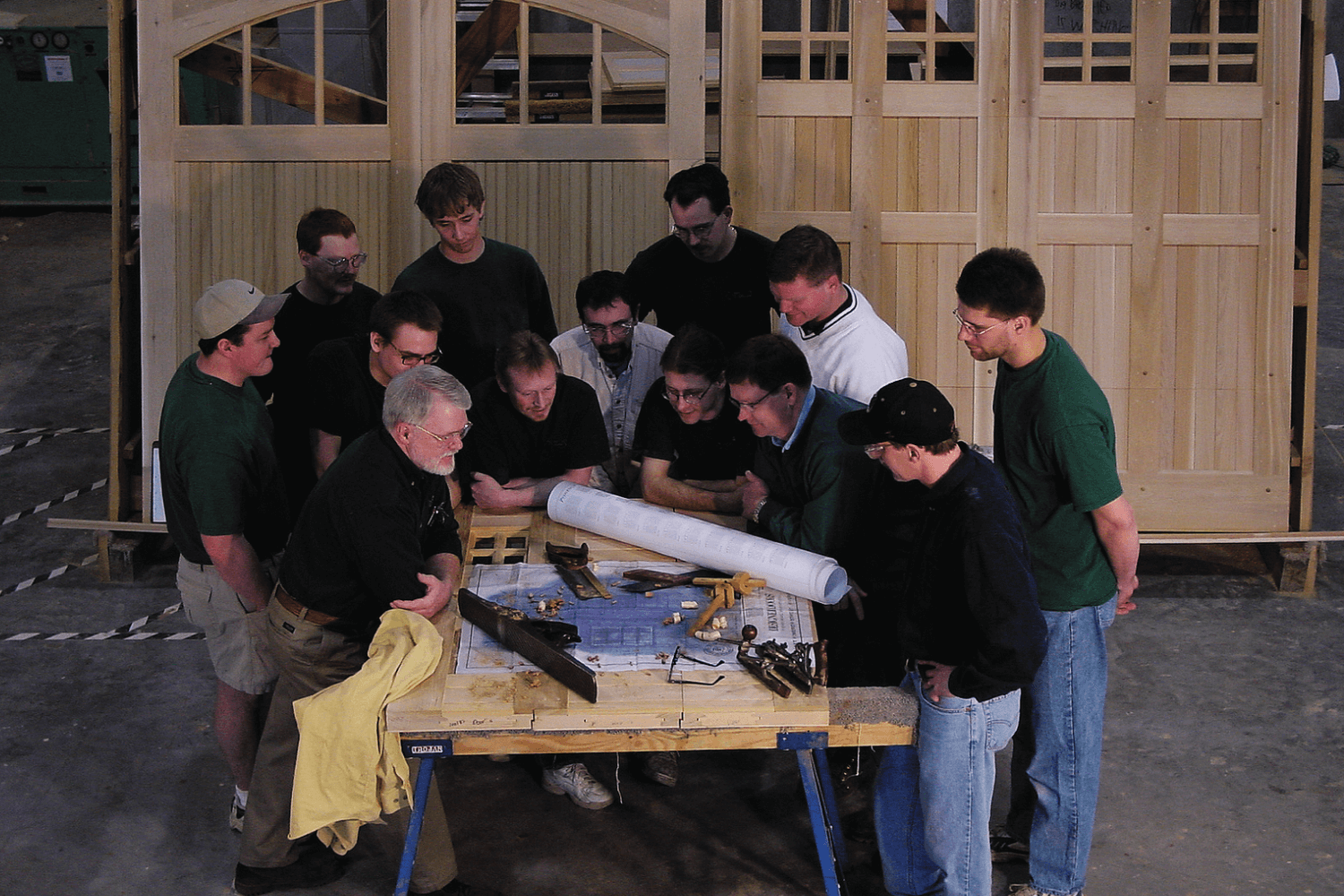
How to Provide Clear Specifications to a Custom Garage Door Builder
Partnering with a premium wood garage door builder like CAMBEK gives you complete creative control over the design of your door. You choose the design and specifications, and our team provides unmatched craftsmanship to get it built to spec. How do you get the perfect results you are looking for? It all starts with clear, accurate specifications.
To help you, we’ve created a comprehensive guide to prepare a complete, detailed spec package for custom wood garage door fabrication. Here’s what you can expect.
It Begins with a Clear Vision
Before getting into the detailed technical specs, it helps to clearly communicate the overall architectural context and design intent. This helps our team understand your overall goals and propose appropriate design solutions or alternatives based on what you are trying to achieve.
Some of the things you can Include in your initial conversations with us are:
- Architectural renderings or elevations
- Photos or mood boards showing the desired look, style, or historical reference
- Notes on the home or building’s design (e.g., modern, traditional, transitional)
- Details on other design elements to be coordinated with the garage door, such as siding, trim, entry doors, or windows
We offer total design flexibility, so understanding your vision upfront allows us to align materials, proportions, and detail accordingly.
Specify the Door Style and Operation Type
All our garage and entry doors are built from the ground up, allowing you to define the door type and operation method. This in turn informs the overall structural design, hardware selection, and installation strategy for your project.
Some common door types we build include:
- Sectional Overhead (most common)
- Slide (barn-style or bypass)
- Swing (carriage-style or bi-parting)
- Tri-fold or Quad-fold (accordion-style)
Each style has unique clearance, track, and mounting requirements, so early identification can be important for both engineering and site planning.
Provide Accurate Opening and Framing Dimensions
One of the most important parts of the specification process is ensuring that accurate measurements are provided for both the garage opening and the surrounding framing.
Some of the required measurements include:
- Rough opening width and height (in inches)
- Finished opening dimensions (if known)
- Headroom – Distance from the top of the opening to the ceiling or nearest obstruction
- Side room – Distance from edge of opening to nearest wall or obstruction on either side
- Backroom – Depth available inside the garage (important for sectional doors)
Our team can provide guidance on minimum clearances and door-to-frame fitments, especially for swing, slide, or specialty doors that don’t follow typical sectional configurations. We will walk you through the process and help you get a door that fits any space.
Let’s Talk About Your Actual Design
Detailed drawings of your doors allow our team to build everything from panel layouts to millwork. Even if you don’t have completed designs, our team can help you create or finish one. To help us do this, some of the details we will need include:
- Panel style: Raised, recessed, V-groove, flat, shiplap, etc.
- Millwork orientation: Horizontal, vertical, herringbone, etc.
- Panel count and layout: Number of sections, panel size, and any special design (e.g., large areas of glass or curved top sections).
- Stile and rail dimensions: If custom dimensions or proportions are desired
- Design symmetry: Single vs. double-door configurations and how panels should align
If you’re matching a front entry door or existing architectural feature, make sure to submit reference photos or drawings.
Glass and Lite Configurations
If your design includes windows, include as much detail as possible. We can fabricate custom lites with a variety of privacy and decorative options.
The glass options you should specify include:
- Lite shape and placement: Full-view, top row, vertical strip, custom position
- Glass type: Clear, frosted, reeded, seeded, beveled, tinted, laminated, or insulated
- True divided lites (TDLs) or simulated divided lites (SDLs)
- Matching configurations for adjacent entry doors or transoms
Hardware and Track System Considerations
CAMBEK will help to specify the best track systems, hinges, and hardware for each specific door based on overall size, weight, and functionality.
Details to include:
- Track system type: Standard, low-headroom, high-lift, vertical-lift, or custom
- Hardware finish and style: Modern flush pulls, traditional strap hinges, etc.
- Locking system preferences: Manual locks, electric openers, smart tech integration
Include Site-Specific Considerations
Every project site is unique. Help us deliver the right door the first time by noting any special installation considerations or environmental factors.
Site notes to share include:
- Climate or exposure concerns (e.g., coastal air, extreme sun, heavy snow)
- Special jamb or trim conditions
- Slope of driveway that might affect swing or bottom seal
- Installation by CAMBEK team vs. third-party contractor
- Preferred delivery format: Pre-hung, ready to stain/paint, hardware pre-installed, etc.
These notes help our team fabricate the door in a way that’s tailored to your installation plan and project schedule.
Submit Detailed Drawings and Contact Info
A full architectural drawing set is ideal, but even a well-dimensioned sketch with notes can go a long way. If you’re submitting on behalf of a firm or client, be sure to include:
- Your contact information
- Project name and location
- Contractor or installer info (if applicable)
- Required delivery timelines or install dates
We’ll review your submission and can provide shop drawings, renderings, or samples upon request to finalize the design.
Get Started on Your Door
We give you the freedom to design exactly what your project demands, with no templates and no compromises. Our team of expert designers, engineers, and woodworkers are ready to collaborate with you every step of the way.
Ready to Start Your Custom Garage Door Project? Contact us or explore our Garage Door Gallery to begin your design journey.








